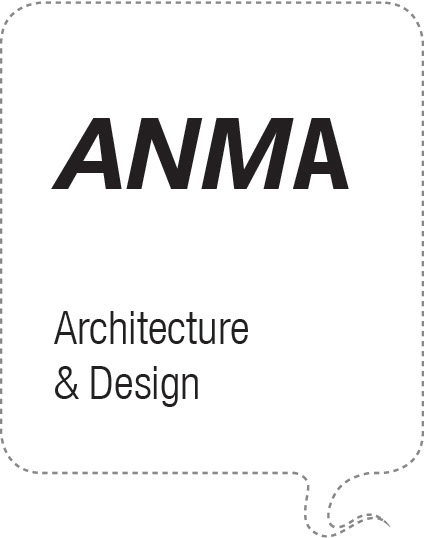The project looks at performance to activate the site not only being contained to the interior but also experienced from the exterior. Essentially a 'Vertical Highline', program and activity is extended upwards in a series of interlacing circulation and occupiable spaces.
The 'scaffold' extrudes upwards with the building, inherently producing voids in the structural lattice. The introduction of projection facades allows for these void spaces to be productively used, in addition to the enclosed volumes of dance studios and lounges scattered throughout. The single anomaly is the 'red whale' theatre, a beacon that highlights the two primary features of the design, serving both interior performance within as well as a surface for external projection. Finally, the accent colour represents the public corridor, weaving its way from bottom up.
building section
original hand drawn @ 1/8"=1'-0" scale
ground plan
original hand drafted @ 1/8"=1'-0"
2nd - 8th Floor Plans
massing model @ 1/16"=1'-0"
perspective @ w 13th st & washington st., ny, ny
sectional perspective of outdoor projection theatre
ideas behind projection of dance, and the interpretation of a 'vertical highline'
sketch models produced at the beginning of the project to inspire idea development
