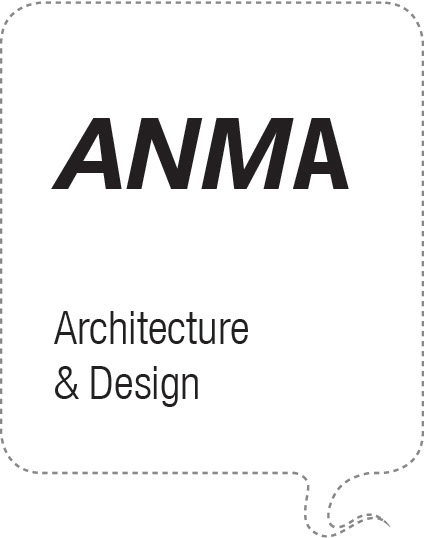Schlucht Halle
Advanced Design Studio Critic: Frank Gehry w/ Trattie Davies This new concert hall design and building for the Bavarian Radio Symphony Orchestra is sited in an up and coming development in East Munich. The building is spread out like a campus, addressing not only the inner programmatic characteristics of the Orchestra and Academy, but also the vibrant and multi-use surroundings of the site. The primary focus for the project was developing the main concert hall and evoking a feeling when one enters. In this case, the curves and colour splashes of the Antelope Canyon in Arizona became the main inspiration for the hall, along with the texture and quality of musculature and icebergs. The combination of these inspirations result in a striking and grand space for the Bavarian Radio Symphony Orchestra to share their music to the world.
