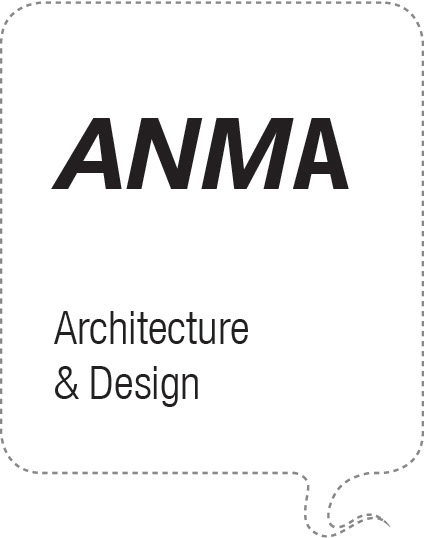Open House night
The YSOA Building Project this year called for a minimal dwelling design, a housing concept that was adaptable, flexible, and able to be fabricated and relocated to different small lots around the New Haven Area. The requirements called for an 800 SF residential unit divided into two smaller units, 500 SF for the owner and 300 SF that can be accessed and rented by a tenant.
The faceted cube pushes the limits of residential convention by maximizing internal efficiency and compactness while allowing internal spatial constraints to find their release in the landscape. This allows the importance of landscape to come to the fore, lending a greener and lusher feel to the very dense housing stock of New Haven’s urbanscape. As proposed, the tenant occupies the 3rd floor, allowing the owner’s space on the first and second floor to spill out onto the land in the form of interior furnishings such as dining tables and pop-out window seats. These elements push and pull on the building’s envelope, establishing a unique dialogue between the interior and exterior. As a result, the site becomes an extension of the owner’s interior living room
that can be visually enjoyed by neighboring sites.
that can be visually enjoyed by neighboring sites.
Depending on the owner’s level of involvement in the up keep of his/ her land, landscape possibilities may vary. One can imagine it to be as simple as a flat landscape planted with tall, wild grasses to something more programed such as a planted vegetable garden, thriving because of its direct access to the southern sun.
Ground, Second and Third Floor Plans
Section through site showing large front yard
Exploded isometric highlighting large front yard, custom furniture millwork, structural framing and exterior envelope form
Environmental systems showcasing the core wetwall
During the team development phase, in addition to contributions towards design work, I was responsible for producing the cumulated DD working drawing set for our proposal. This included a fully comprehensive set of drawings including plans, plan details, sections, elevations, interior elevations, custom millwork set, structural framing, mechanical and environmental systems, and applicable schedules.
Samples taken from preliminary CD set of millwork details, interior elevation, exterior elevation and section
