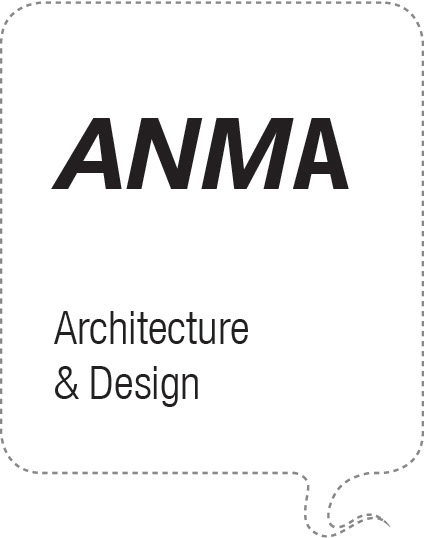The YSOA Building Project this year called for a minimal dwelling design, a housing concept that was adaptable and flexible, able to be fabricated and relocated to different small lots around the New Haven Area.
The design attempts to accommodate these demands through a study of Flexibility, Division and Adaptability. The flexibility of the linear core allows for a 'Junction' moment for reconfiguration of the typical genotype unit. A division of zoning allocates solitary and social space. Finally, the base genotype unit can be reconfigured across different sites allowing for adaptability.
Key Axonometric Idea
Plans and Key Transverse Sections
Ideal Sectional Representation of Building Envelope
Iterations of the design on the lot
